VT Connecticut River Valley VT
Popular Searches |
|
| VT Connecticut River Valley Vermont Homes Special Searches |
| | VT Connecticut River Valley VT Homes For Sale By Subdivision
|
|
| VT Connecticut River Valley VT Other Property Listings For Sale |
|
|
Under Contract
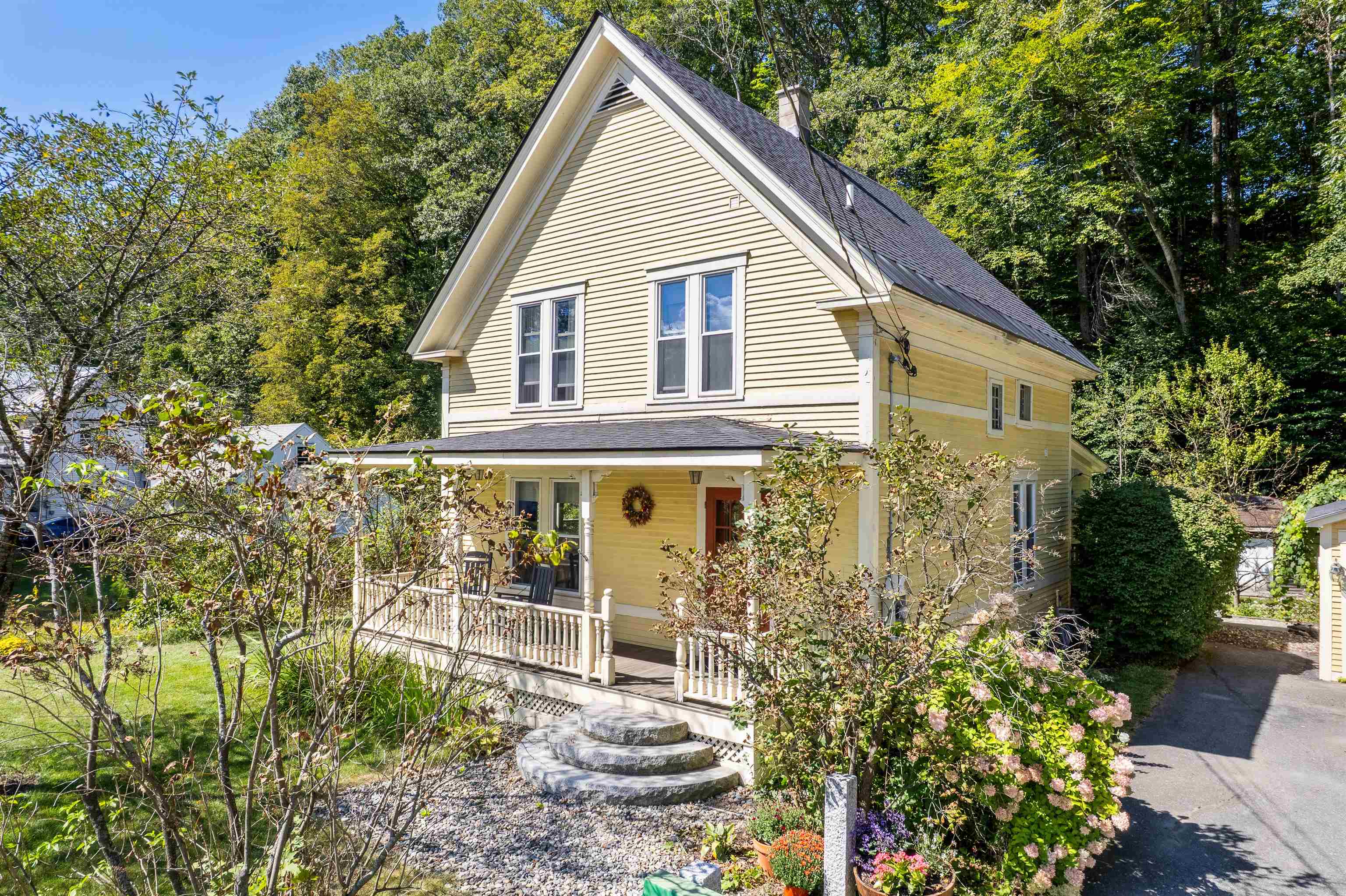
|
|
$429,000 | $319 per sq.ft.
1612 Hartford Avenue
3 Beds | 2 Baths | Total Sq. Ft. 1344 | Acres: 0.4
This charming New Englander has been fully renovated over time and offers wonderful space and natural light throughout. The highly functional floor plan provides spacious rooms on every level. The first floor includes the kitchen, living room, half-bath, bonus nook, and dining room that opens out to the beautifully landscaped backyard, brimming with pear, apple, and other fruit trees, a vegetable and flower garden, and charming outbuilding. Relax by the fire pit in the shoulder seasons or dine outdoors in the warmer months under the vine-covered lounging area. The space is a true oasis, ideal for both privacy and entertaining. The second floor offers a spacious primary bedroom, 2 additional nicely proportioned bedrooms, and a full bath. The third-floor attic area is unfinished but with the right design could provide additional living space if desired. The walk-out basement is a unique feature offering loads of storage space and a workshop area. The owners have made many thoughtful updates to the home including a new roof, extensive outdoor landscaping, and interior painting, to name a few. The neighborhood is just minutes from Kilowatt Park (a public picnic area and boat launch on the Connecticut River), Dartmouth College's campus, Dartmouth Medical Center, local area schools, restaurants and shopping. Don't miss out on this incredible opportunity to live in the heart of the Upper Valley. Open Houses Wednesday, 10/1, from 4 - 6 PM and Saturday, 10/4, from 11 AM - 1 PM. See
MLS Property & Listing Details & 53 images.
|
|
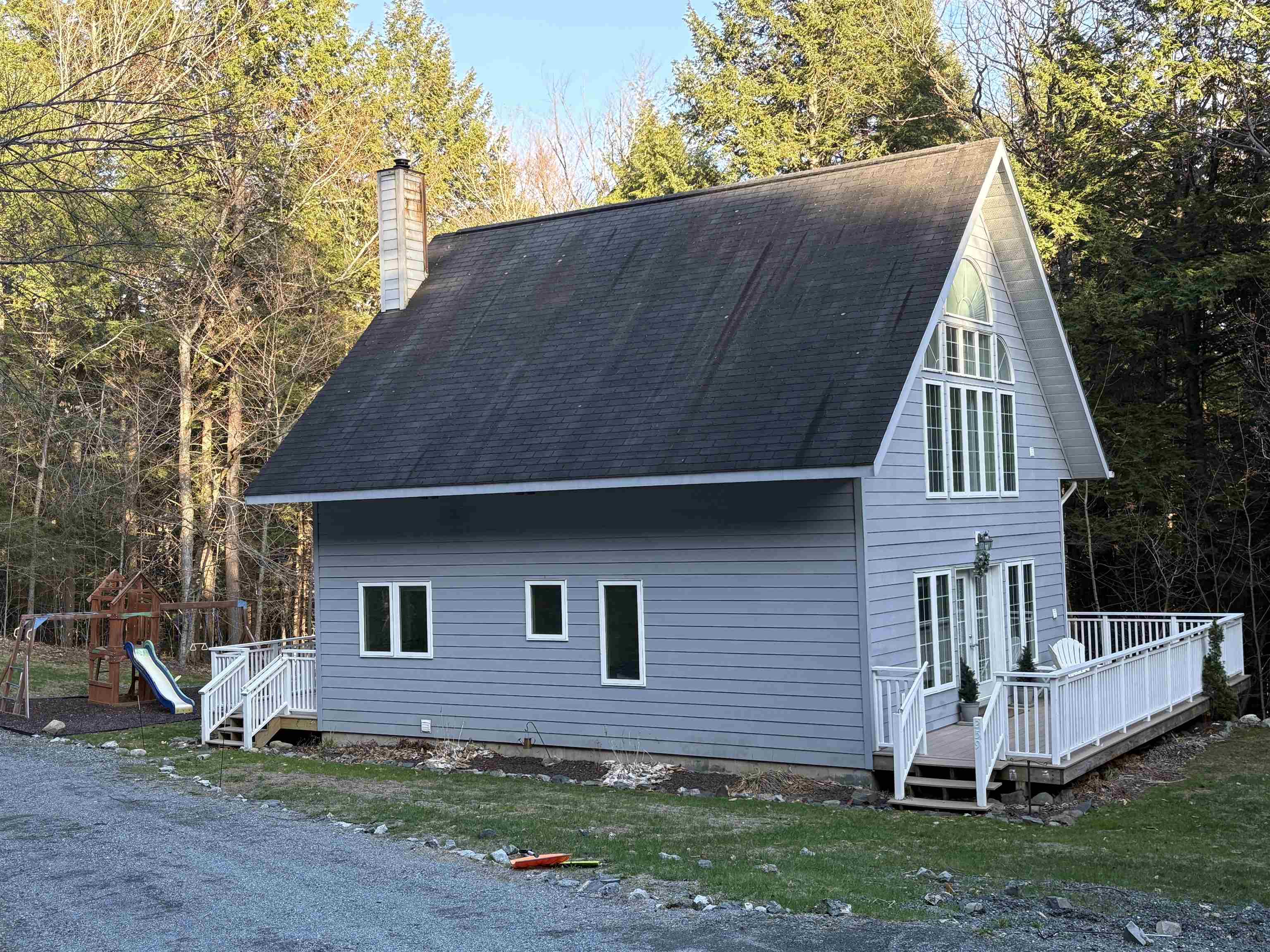
|
|
$435,000 | $210 per sq.ft.
Price Change! reduced by $60,000 down 14% on August 7th 2025
259 Jay Hill Road
3 Beds | 3 Baths | Total Sq. Ft. 2074 | Acres: 1.21
Welcome to this bright and sunny home that has been updated in the past two years. New floors throughout, a remodeled kitchen, 2 remodeled bathrooms, a whole house generator, and an electric car charger are just a few of the assets of this property. Enjoy being outside with two decks and an electric dog fence around the whole house. This home is being offered furnished except for the basement furniture. In addition, the Quechee Club offers golf, skiing, swimming, tennis, and many other activities. What a great way to live! See
MLS Property & Listing Details & 38 images.
|
|
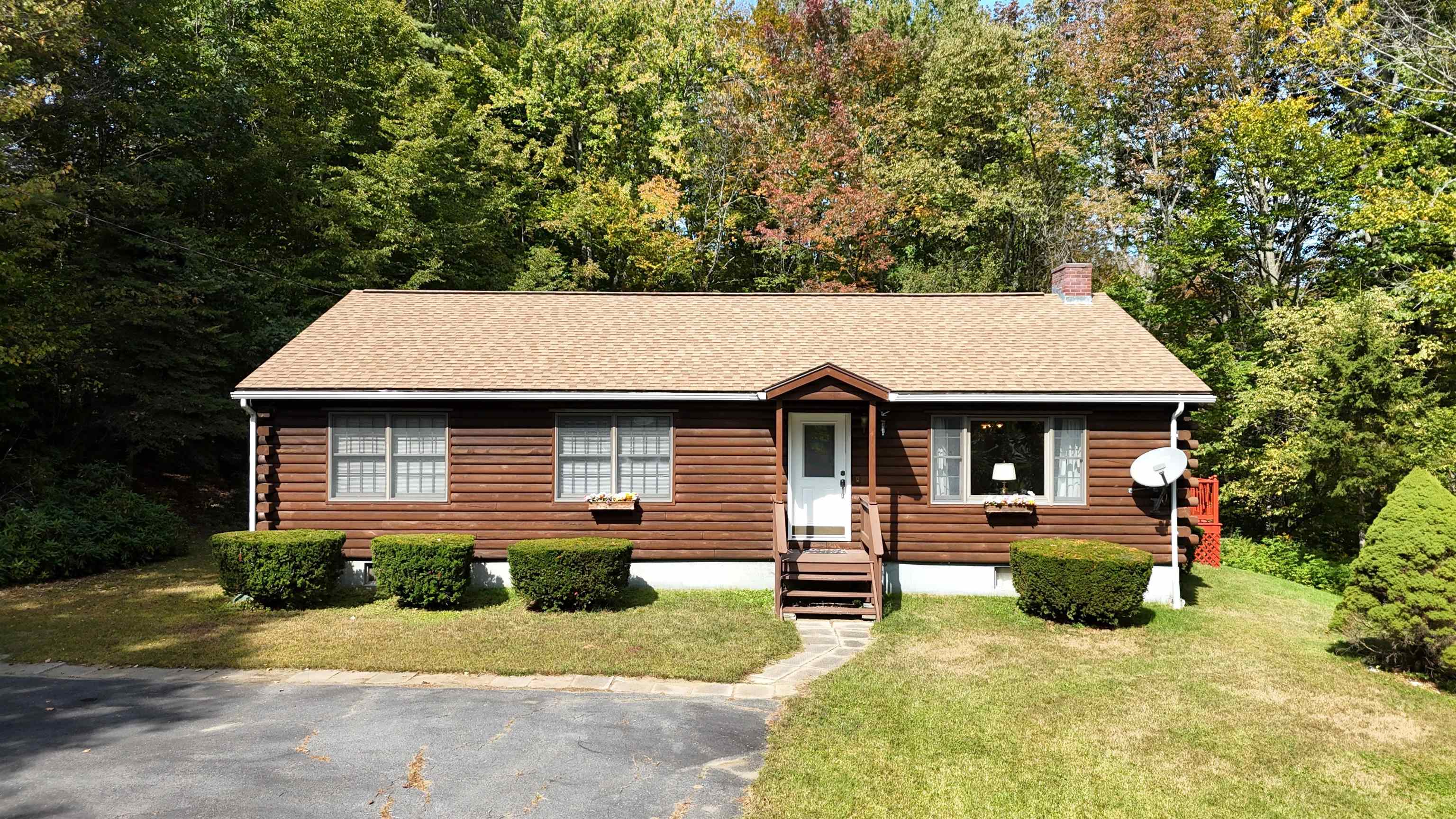
|
|
$435,000 | $302 per sq.ft.
22 Birchwood Drive
3 Beds | 2 Baths | Total Sq. Ft. 1440 | Acres: 3.88
Tucked away at the end of a quiet cul-de-sac, this charming 3-bedroom, 2-bathroom log home offers the perfect blend of privacy, comfort, and convenience. Set on 3.88 acres, this property provides a peaceful retreat with easy access to everyday essentials. Step inside to find warm wood tones, spacious living areas, and classic log home character throughout. The open-concept layout is ideal for both cozy nights in and effortless entertaining. Step out onto the private back deck, perfect for enjoying the natural beauty that surrounds you. Outside, you'll appreciate the landscaped lawn, mature trees, and room to roam -- whether you're hosting a barbecue or simply unwinding in nature. See
MLS Property & Listing Details & 39 images.
|
|
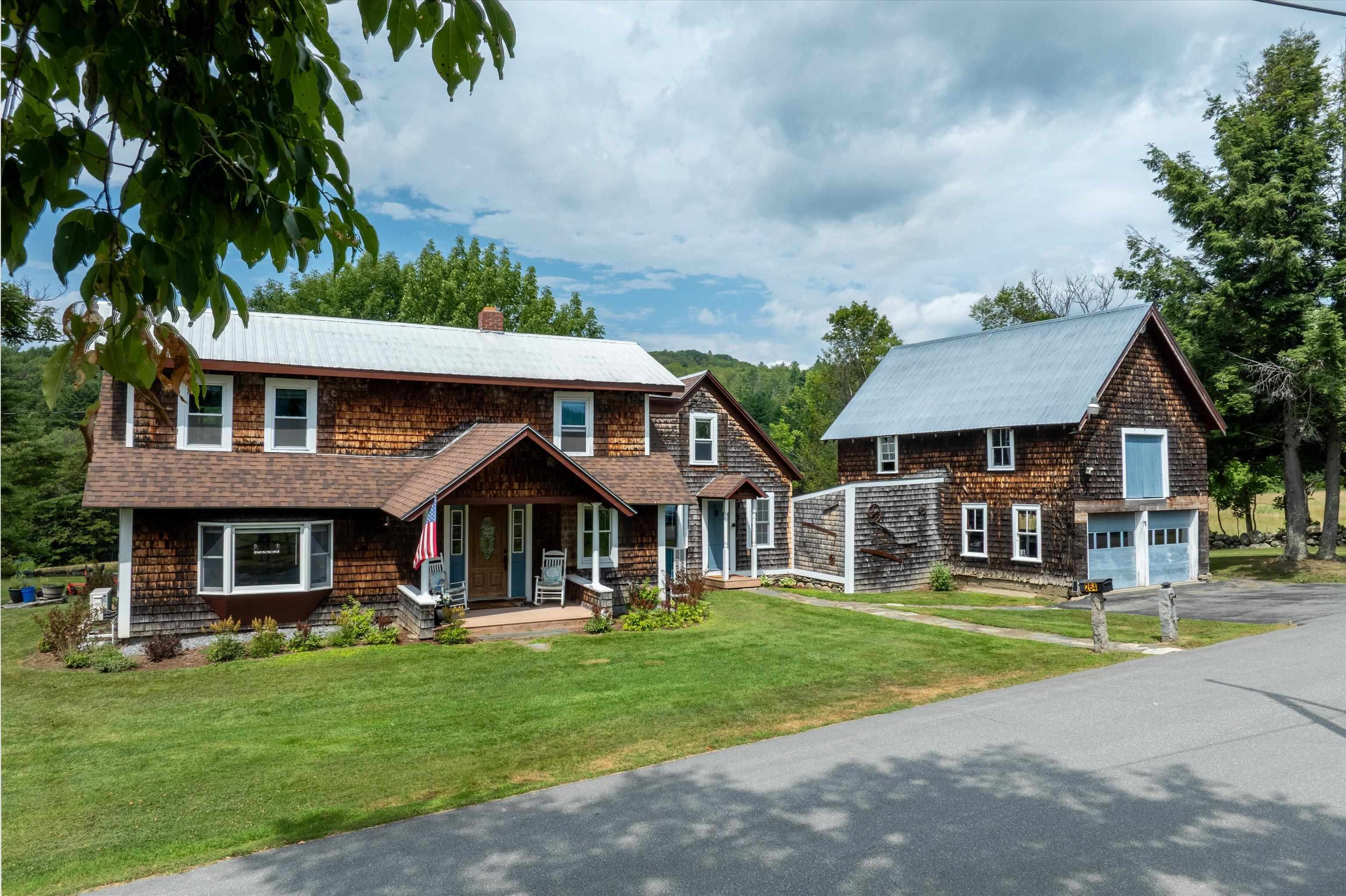
|
|
$439,000 | $194 per sq.ft.
264 Elm Hill
4 Beds | 2 Baths | Total Sq. Ft. 2264 | Acres: 1.2
No words describe this property better than a peaceful, bright, historic gentleman farm. This classic post and beam home, the third oldest in Springfield was built in the early 1790's by James Litchfield when he settled in Springfield to farm 64 acres atop of Elm Hill. Although the land was farmed, currently, the site has been reduced to a manageable 1.2 acres. The original axe-cut posts and sturdy beams exposed on the main floor dining room, living room and office attest to its structure and history. The rugged stone walls, lower barn, tool shed, and upper barn reveal its agricultural past. The upper barn has been converted to a garage and workshop. Enjoy the 5-tree orchard of, Macs, Honey Crisp and Delicious apples and a garden plot to plant a full array of vegetables. Sunshine and natural light define the yards, the views and interior. Plantings of Astilbe, Hostas and other plantings thrive in the morning sun. During foliage, the hills across the valley blaze in the sunset. Every room in the house enjoys multiple windows to enjoy vistas. With all this, peace is the best. A mere mile from the town central square, 1.1 miles from the shopping plaza and 1.5 miles from the hospital. From the back deck, but also from the kitchen, office and all four bedrooms, yellow finches, robins, blue birds and a cardinal family sing. In the early morning and evening deer and turkeys come from the back hill across the brook to feed. Check out this historic, convenient spot for your next home. See
MLS Property & Listing Details & 59 images.
|
|
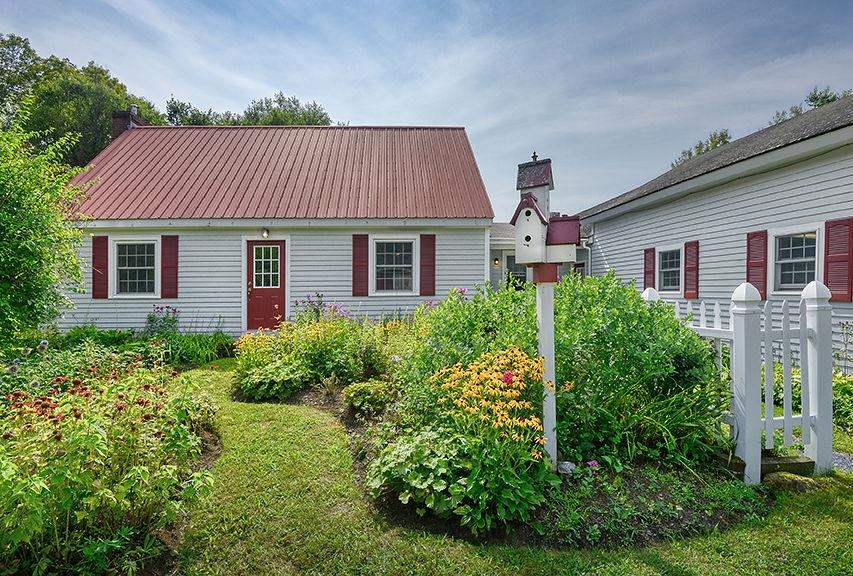
|
|
$449,900 | $165 per sq.ft.
Price Change! reduced by $50,000 down 11% on October 12th 2025
39 Weston Heights Road
3 Beds | 2 Baths | Total Sq. Ft. 2724 | Acres: 2.33
Discover the magic of Vermont living where scenic views, vibrant gardens, and versatile spaces come together just minutes from the heart of Saxtons River. This 3-bedroom, 2-bath Cape is perfectly sited on 2.33 acres, offering both privacy and convenience with a setting that feels worlds away yet keeps you close to village life. From the moment you arrive, you'll be captivated by the lush, landscaped gardens, wisteria draping in the breeze, roses in bloom, cheerful black-eyed Susans, and the occasional flash of bluebirds among the flowers. The home's inviting layout offers warm, light-filled living spaces designed for comfort and connection. Large bfast nook that flows into the kitchen, formal dining room, large living area with a woodstove. 3 bedrooms upstairs with a 3/4 bath. Large dry basement and a fully heated and insulated attached workshop provides incredible flexibility, perfect for a home studio, woodworking space, or transform it into a stylish guest suite or in-law apartment. The detached 1-car garage adds convenience and extra storage for tools, outdoor gear, or seasonal items. Imagine enjoying your morning coffee on the deck while gazing over rolling hills, hosting friends in your garden, or unwinding at the end of the day as the sun sets over the Vermont countryside. With its blend of charm, practicality, and potential, this property is more than just a home, it's a lifestyle. Close to I-91, shopping, outdoor rec, and so much more! See
MLS Property & Listing Details & 39 images.
|
|
|
|
